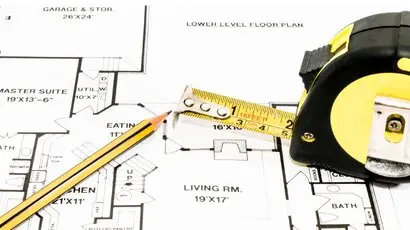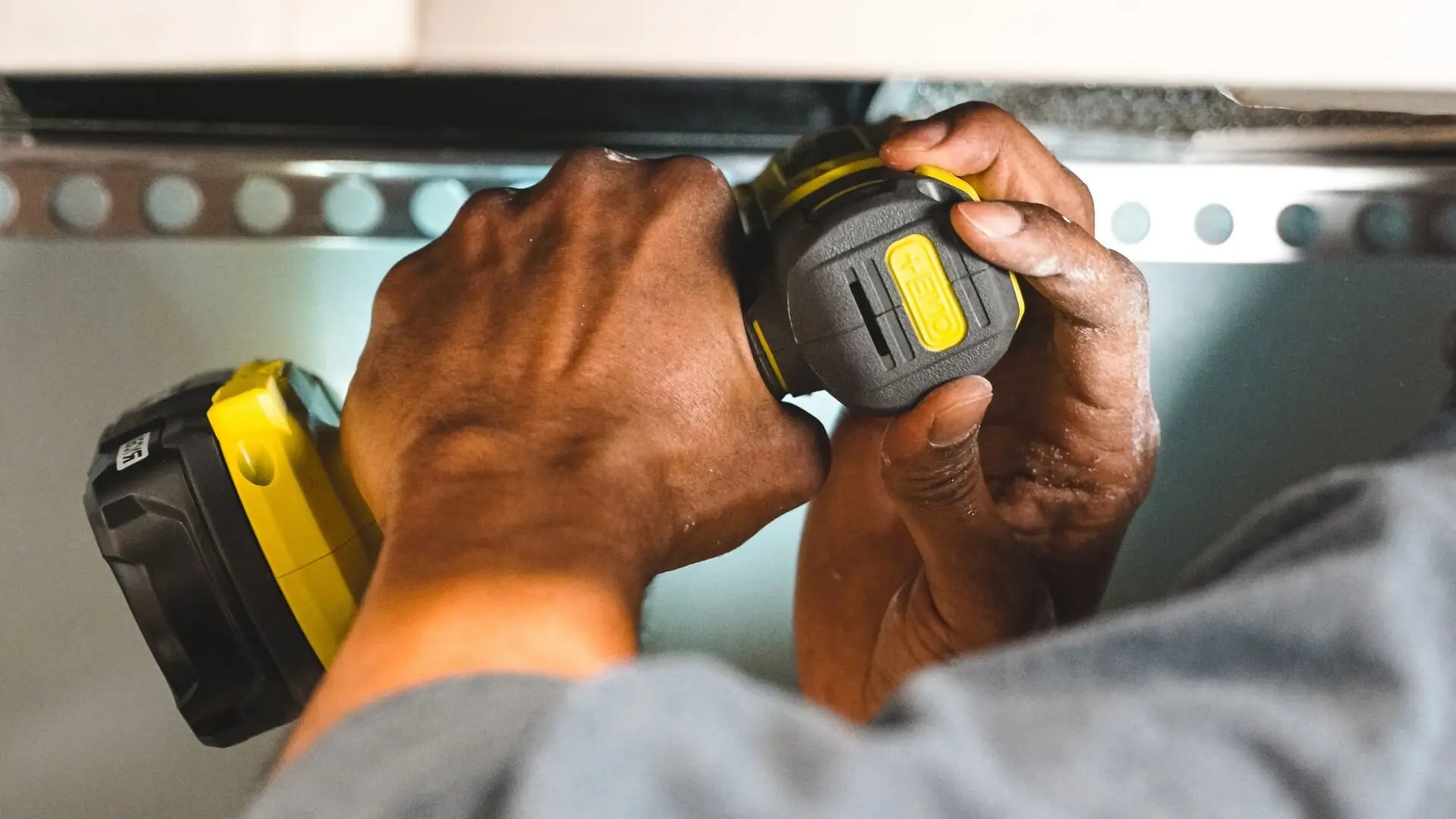
Get your free Melbourne Electrician quote today!
Our team of Melbourne Electricians is here to help you with any questions or concerns you may have. We’re committed to providing you with the best possible service and support.
Thinking of upgrading your home? A well-thought-out electrical layout can save you headaches, delays, and budget blowouts. This guide breaks down how to design a setup that suits your home improvements—from switch placement to future-proofing for tech upgrades. Whether you’re working with a sparkie or going DIY, it’s your roadmap to smarter wiring decisions.
When it comes to home improvements, your electrical layout isn’t something to wing on the fly. A well-thought-out plan ensures your space is functional, safe, and future-proof. Skip it, and you risk costly rewiring, limited access to power points, or even unsafe installations.
This quick guide is here to help you dodge those common headaches. We’ll walk you through the essentials of getting your electrical setup right from the start — no jargon, no fluff, just practical advice.
So before you start tearing down walls or picking out tiles, take a minute to map out your wiring. It’s a small step that can make a massive difference down the track.
Understand Your Lifestyle Needs First
Before diving into cables and switchboards, take a step back and think about how you actually live in your home.
A functional electrical layout goes beyond the basics—it’s about designing a space that fits your lifestyle, not just lights it up.
Ask yourself: Where will you unwind and watch TV? Do you work from home regularly? How many devices do you charge in each room? Planning home wiring around these day-to-day habits helps ensure you’re not left scrambling for power points or juggling extension cords later.
Don’t forget to consider what you might need in the future.
Maybe a nursery down the line, or a media room upgrade? Future-proofing now saves you money and headaches down the track. Lifestyle-driven wiring isn’t a luxury—it’s a smart move that can dramatically improve how you use your home.
By mapping out your daily routines and tech use early, you can create an electrical plan that supports the way you live, now and in years to come.

Sure, you *could* run some wires yourself—but should you? A licensed electrician brings more than tools to the job. They know the ins and outs of Australian standards, can foresee layout issues before they arise, and ensure everything’s done to code.
Cutting corners on professional help can lead to insurance issues, safety hazards, and expensive fixes. Proper planning with a qualified expert not only improves your home’s value but also gives you peace of mind for years to come.
When it comes to your electrical system, don’t DIY—call in the pros who know.
Let’s Make Your Home Work Smarter
Well-planned electrical layouts don’t just power a home—they power the lifestyle you want. Whether you’re cooking in a well-lit kitchen, unwinding with smart lighting, or working comfortably from your home office, every switch and socket plays a role in making your space feel truly yours.
The key is thinking ahead. What suits your daily routine now? What might change down the line? Mapping out those needs early helps avoid surprise costs, rewiring jobs, and functionality misses. And when you bring in the right experts, the process becomes smooth, safe, and even a little exciting.
At WP Electrical, we specialise in renovations, layout planning, and future-proof smart home solutions tailored to your needs. From initial concept through to flawless installation, our licensed electricians are here to make your home smarter and more liveable.
Ready to future-proof your space? Contact WP Electrical to book a consultation, and let’s create a layout that works with your lifestyle, not against it.
Published by: Pascal Harb17 October 2025