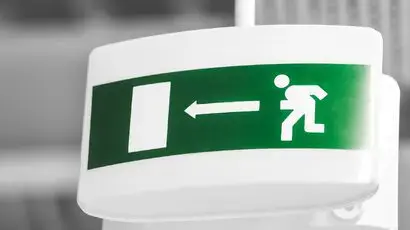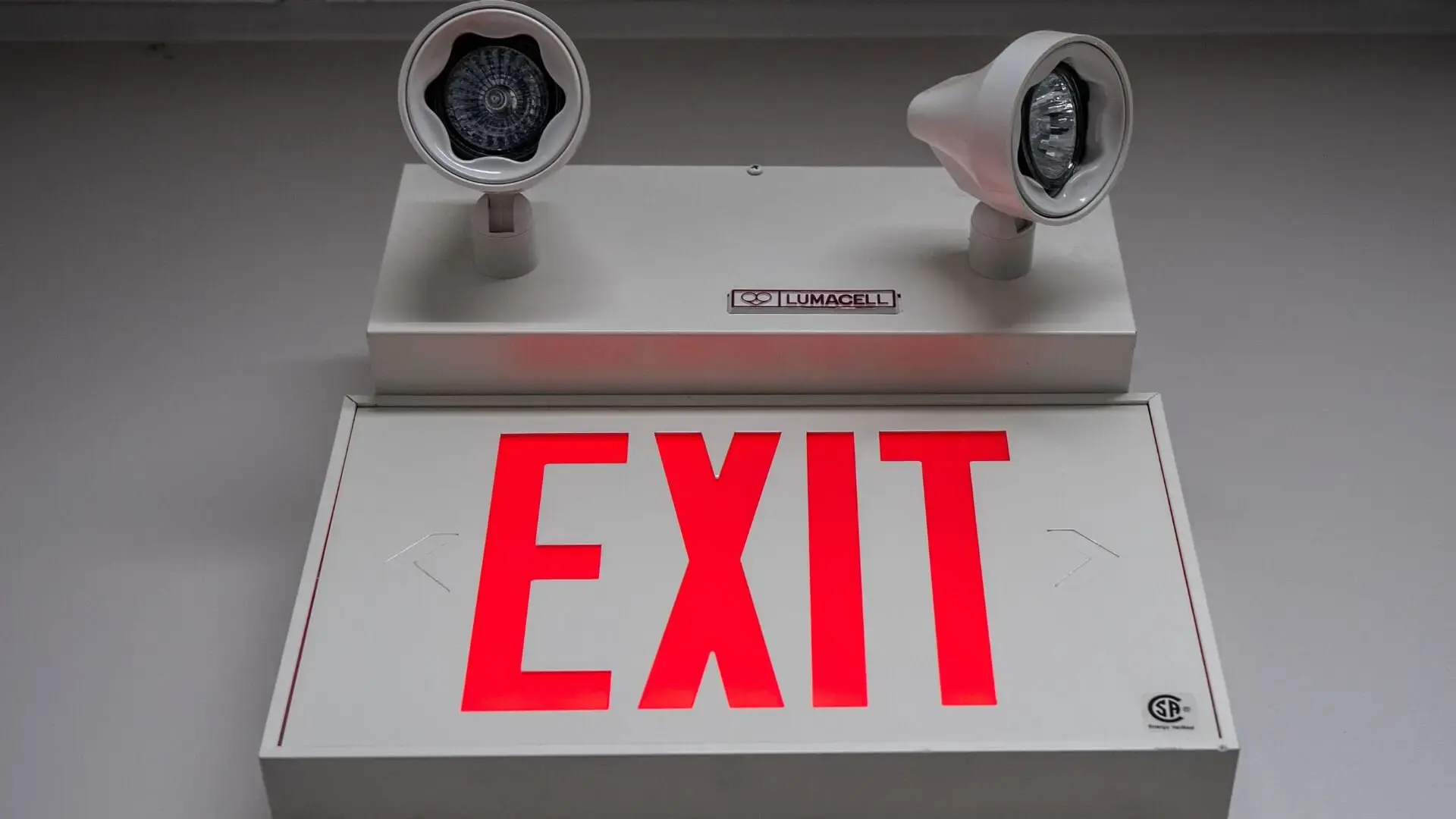
Get your free Melbourne Electrician quote today!
Our team of Melbourne Electricians is here to help you with any questions or concerns you may have. We’re committed to providing you with the best possible service and support.
Discover the best practices for placing exit and emergency lighting to ensure safety and meet regulatory standards. Our guide offers expert tips and insights for optimal lighting solutions in any building.
Those red exit signs, glowing in the dark, aren’t just for show. They, alongside emergency lighting, are vital for ensuring building safety.
Darkness can become a major obstacle to safe evacuation during a power outage or emergency. Emergency lighting takes over, illuminating hallways, staircases, and exits. This clear pathfinding reduces panic and ensures a swift evacuation, especially critical in buildings with many occupants or complex layouts.
In Australia, having exit and emergency lighting isn’t optional—it’s a must. The National Construction Code details precisely where and how they need to be set up, covering brightness and functionality. It’s not just about ticking boxes; it’s about ensuring everyone’s safety.
Types of Exit and Emergency Lighting

Architectural Limitations
Architectural limitations can significantly impact the placement of exit signs and emergency luminaires. Complex building layouts, such as those with numerous hallways or irregular spaces, may obstruct the clear visibility of exit signs.
Additionally, historical buildings often pose challenges due to modification restrictions, making it difficult for electrical contractors to install necessary emergency lighting without compromising the building’s integrity.
Electrical Infrastructure Issues
Electrical infrastructure issues are another common challenge in the placement of emergency lighting. Older buildings might lack the necessary wiring infrastructure to support modern emergency luminaires, requiring extensive upgrades.
Electrical contractors must ensure that the existing electrical system can handle the additional load and that emergency lights are connected to the appropriate circuits to function during power failures. Covering system design, contractors must plan for these upgrades, which can be time-consuming and costly.
Budget Constraints
Budget constraints often limit the ability to implement comprehensive emergency lighting solutions. High-quality emergency luminaires and extensive wiring can be expensive, and budget limitations might compromise the number and quality of emergency lights installed.
However, cutting costs in this area can lead to inadequate coverage of evacuation routes, posing serious safety risks. Electrical contractors must balance cost considerations with safety requirements, ensuring that essential areas are properly illuminated even under financial constraints.
Solutions and Best Practices
Innovative Solutions for Challenging Placements
For buildings with architectural limitations, innovative solutions can help ensure the proper placement of exit signs and emergency luminaires.
Wireless emergency lighting systems can be an effective alternative for difficult or disruptive wiring. These systems use battery-powered units that communicate wirelessly, simplifying the installation process.
Compact and versatile emergency luminaires can help you navigate tight or irregular spaces. Electrical contractors can also employ photoluminescent exit signs, which do not require electrical power, to provide visibility in difficult-to-wire areas.
Best Practices for Installation and Maintenance
Adhering to best practices during installation and maintenance is crucial for the effectiveness of emergency lighting systems.
Electrical contractors should follow a comprehensive plan covering system design to ensure that all evacuation routes are adequately illuminated. This includes placing exit signs at all key junctions and ensuring that emergency luminaires are positioned to avoid shadows and obstructions.
Implementing an automatic testing system can streamline maintenance by regularly checking the functionality of emergency lights and alerting maintenance personnel to any issues.
Ensuring Long-Term Reliability and Effectiveness
The installation of high-quality emergency lighting components is paramount to ensuring long-term reliability and effectiveness. Using durable materials and fixtures designed for longevity reduces the need for frequent replacements.
Electrical contractors should also ensure that all emergency lighting components are compatible with the building’s electrical infrastructure. A routine service schedule should be established for ongoing reliability, including detailed records of tests and maintenance activities. This proactive approach helps identify potential issues before they become critical, ensuring that the emergency lighting system is always ready when needed.
Technological Advancements in Exit and Emergency Lighting
Latest Advancements and Trends
Recently, exit and emergency lighting have seen big changes with the embrace of LED technology and smart system integration. LED emergency lights provide excellent energy efficiency and last longer than traditional options. Smart systems, with wireless tech and automatic testing, simplify upkeep and boost reliability.
Benefits of Modern Lighting Solutions
Modern lighting solutions provide several benefits, including reduced energy consumption, lower maintenance costs, and improved performance. LEDs are more durable and have a longer lifespan, ensuring consistent illumination of evacuation routes. Smart systems enable real-time monitoring and diagnostics, providing emergency lighting is always operational.
Future Prospects
Thanks to ongoing innovations, the future of emergency is bright. Emerging technologies like IoT integration and advanced sensor systems could enhance safety and efficiency. These advancements will continue to improve the effectiveness of emergency lighting, ensuring safer evacuation processes in various building types.
Your Partner in Exit and Emergency Lighting
Effective exit and emergency lighting placement isn’t just about following codes but safeguarding lives. By strategically positioning these fixtures, you ensure clear visibility of escape routes during power outages or emergencies, minimising confusion and ensuring a safe evacuation.
While this blog provided a foundational understanding, navigating regulations and selecting the right equipment can be complex. Contact WP Electrical today. Our team of experts will assess your needs, design a compliant and efficient exit and emergency lighting plan, and provide professional installation for ultimate peace of mind.
Published by: Pascal Harb17 October 2025